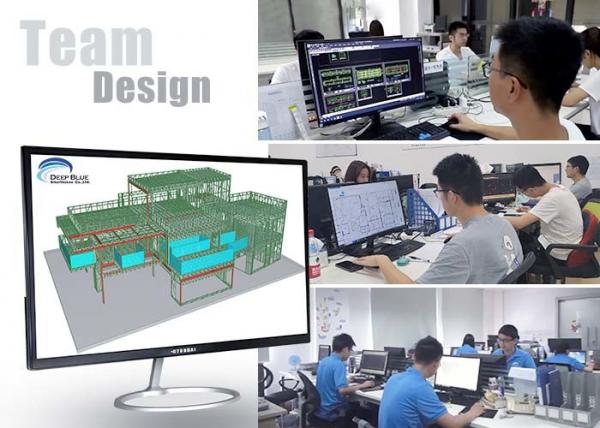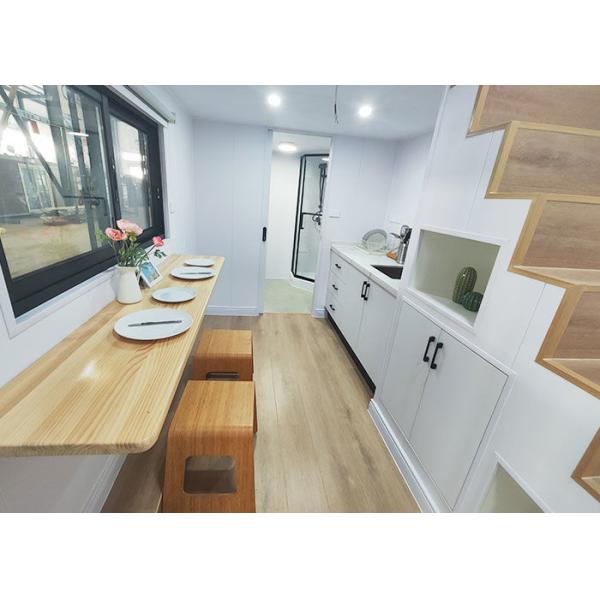Modern Tiny House On Wheels | Prefab Home With 2 Bedrooms And Solar
Panels
Cider Box
 2 bedroom
2 bedroom  1 bathroom
1 bathroom  1 Kitchen
1 Kitchen  27.58 m²
27.58 m²The Cider Box Tiny House by DEEPBLUE SMARTHOUSE is a stylish and
functional living solution, shipped to Australia. This tiny house
showcases DEEPBLUE SMARTHOUSE's expertise in creating high-quality,
well-designed living spaces.

| No. | Structure | Material |
| 1 | trailer | 2 axes steel trailer |
| 2 | mainframe | light steel frame |
| 3 | roof | color bond roofing |
| 4 | external wall | matel PU sandwich panel |
| 5 | internal wall | integrated panel |
| 6 | floor | laminated flooring |
| 7 | kitchen and bathroom | standard |
| 8 | window and door | double glass window, standard door |
| 9 | electrical and plumbing system | standard
|

Measuring 2.35 by 7.8 meters, the Cider Box includes a kitchen, a
bathroom, and a living room on the main floor. The living room is
next to a staircase that leads to two loft bedrooms, providing
sufficient sleeping space. Beneath the stairs, there is a storage
area, and the kitchen comes with cabinets for easy storage and
everyday cooking. The bathroom, located on the left, includes a
vanity, glass shower, and toilet, offering all the conveniences of
a home.

IThe exterior is clad in 16mm white thermal metal siding, giving
the tiny house a sleek and contemporary appearance. The main
structure is built using G550GD AZ150 light steel with a thickness
of 0.75mm, ensuring a strong and precise construction. The thermal
metal siding provides excellent insulation, making the house
energy-efficient and comfortable.

Light Gauge Steel Structure :
1) Lifetime for structure: 100 years.
2) Earthquake resistance: mix more than 8 grades.
3) Wind resistance: max 60m/s.
4) Fire resistance: all the materials used can be fire-resistant.
5) Snow resistance: max 2.9KN/m²as required
6) Heat insulation: 100 mm in thickness can match 1 m thickness of
the brick wall.
7) High acoustic insulation: 60db of exterior wall 40db of interior
wall
8) Insect prevention: Free from the damages by insects, such as
white ants
9) Ventilation: a combination of natural ventilation or air supply
keep the indoor air fresh and clean
10) Packing and delivery: 140SQM/ 40'HQ container for structure
only and 90SQM/ 40'HQ container for structure with decorating
materials.
11) Installation: the average is one worker one day install one
SQM.
12) Installation guide: dispatch engineer to guide on site.


Why Choose Light Gauge Steel Structure?
1)Lifetime for structure: 100 years.
2)Earthquake resistance: mix more than 8 grades.
3)Wind resistance:max 60m/s.
4)Fire resistance: all the materials used can be fire-resistant.
5)Snow resistance: max 2.9KN/m²as required
6)Heat insulation:100 mm in thickness can match 1 m thickness of
the brick wall.
7)High acoustic insulation:60db of exterior wall 40db of interior
wall
8)Insect prevention: Free from the damages by insects, such as
white ants
9)Ventilation: a combination of natural ventilation or air supply
keep the indoor air fresh and clean
10)Packing and delivery: 140SQM/ 40'HQ container for structure only
and 90SQM/ 40'HQ container for structure with decorating materials.
11)Installation: the average is one worker one day install one SQM.
12)Installation guide: dispatch engineer to guide on site.
Design code:
(1)AISI S100 North American Specification for the Design of
Cold-Formed Steel Structural Members published by the American Iron
and Steel Institute (AISI) in the United States.
(2)AS/NZS 4600 Australian/New Zealand Standard-Cold-formed steel
structures jointly published by Standards Australia and Standards
New Zealand.
(3)BS 5950-5 Structural use of steelwork in building-Part 5. Code
of practice for the design of cold-formed thin gauge sections
published by BSI in the UK.
(4)ENV1993-1-3 means Eurocode 3: Design of steel structures; Part
1.3: General rules, Supplementary rules for cold-formed thin gauge
members.

Deepblue Smarthouse is a leading Chinese company that specializes
in designing and constructing prefab homes using light steel frame
technology. Our comprehensive end-to-end building services cover
everything from design and engineering to manufacturing,sourcing
kitset of materials for whole buildings, and related services. As a
one-stop solution provider, we are committed to delivering
efficient, sustainable, and cost-effective building solutions for
our clients, including housing developers, builders, and
owner-builders.
Light steel frame technology is gaining popularity for its many
advantages, such as faster construction times, greater energy
efficiency, and better durability in extreme weather conditions. At
Deepblue Smarthouse, we understand the importance of quality and
sustainability in the building process, and we strive to use
eco-friendly materials and processes in all our projects.

Based on our patented foldable technology, transportation and
erection can be done in a very simple and convenient way in order
to save lots of time, energy, and unnecessary expenses.
Your first choice, Deepblue Prefabrica





















