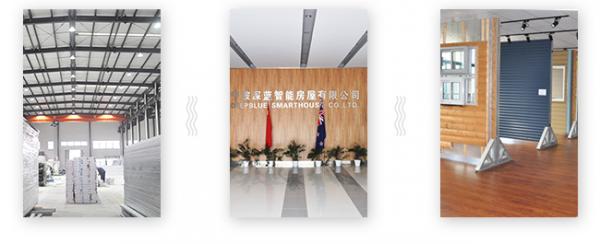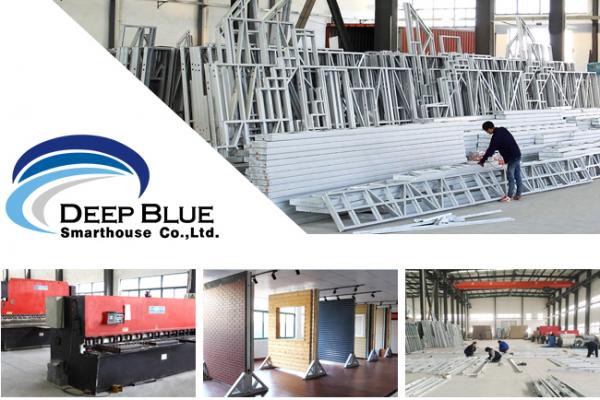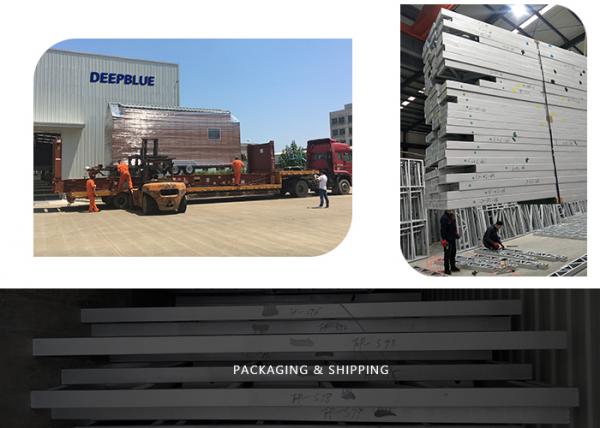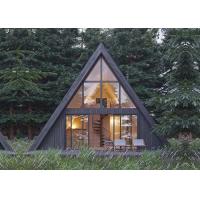Since David Chen first opened our doors in 2009, we have been proud
to provide light gauge steel framing system,
prefab homes,light steel house, luxury villa, tiny house,
townhouse, prefab house, prefab apartments, prefab commercial
buildings, military barracks, prefabricated dwelling and college
dormitories to people all across the World.
We have a new large processing center and modern production
workshop. This is to
ensurethat the accuracy of the production equipment, is in
strict accordance with all
technical specificvations and maintains the highest
quality control throughout production.
Our company operates by world class design, unmatched production
systems, high
capacityassembly, and volume to completion capabilities. We
have exported to more
than 60 countries to customers just like you, from all
over the world。
We have exported to more than 60 countries to customers just like
you, from all over the
world, who have watched their dreams come alive through our
cnc machine, assisted by
our experienced steel structure engineer and
professional and innovative design team.

















